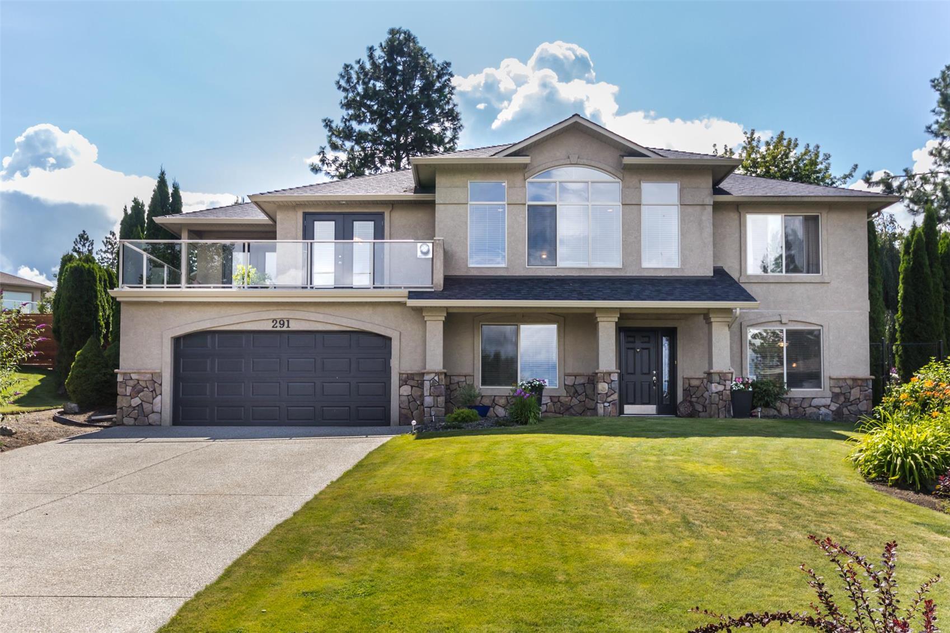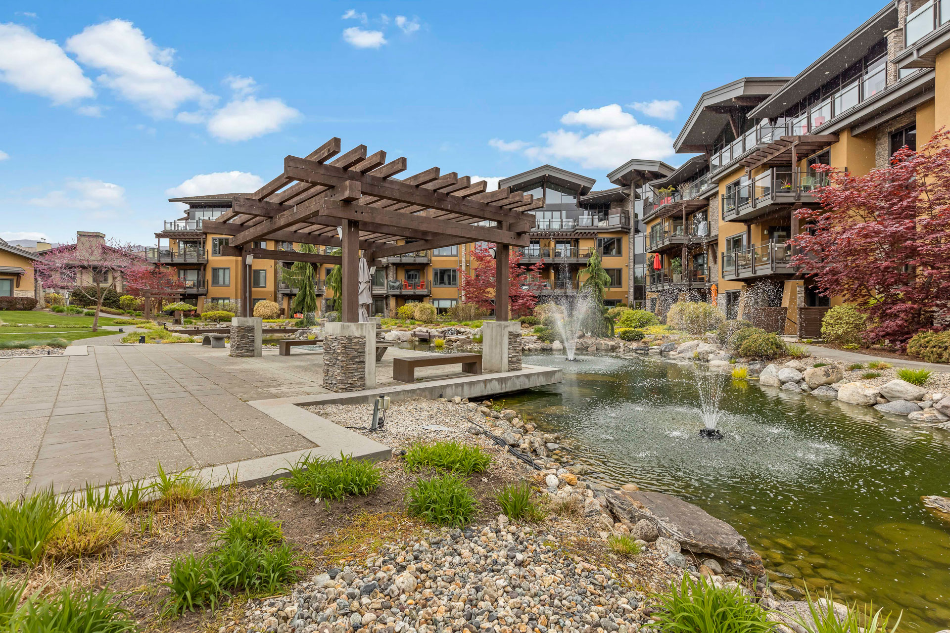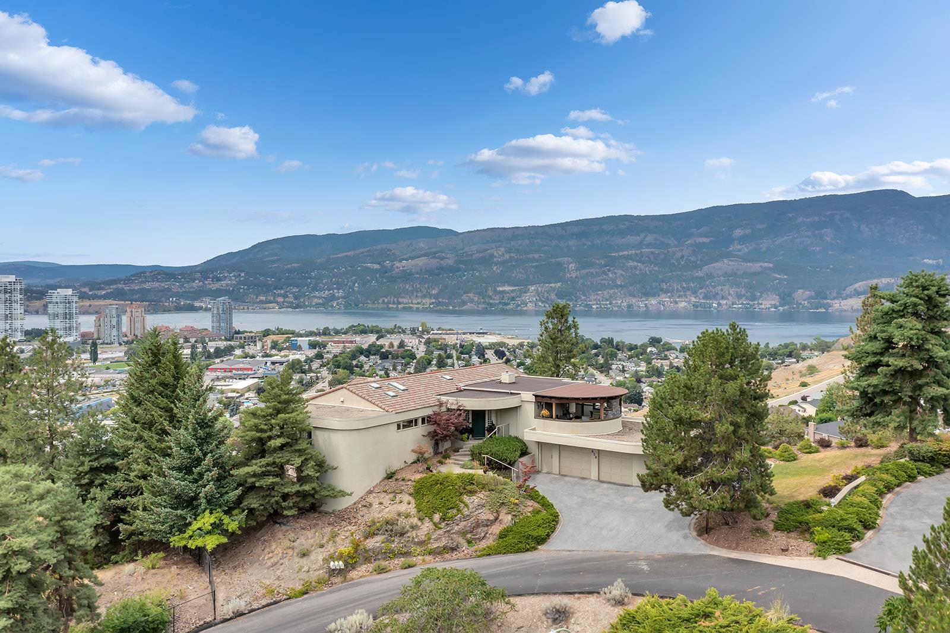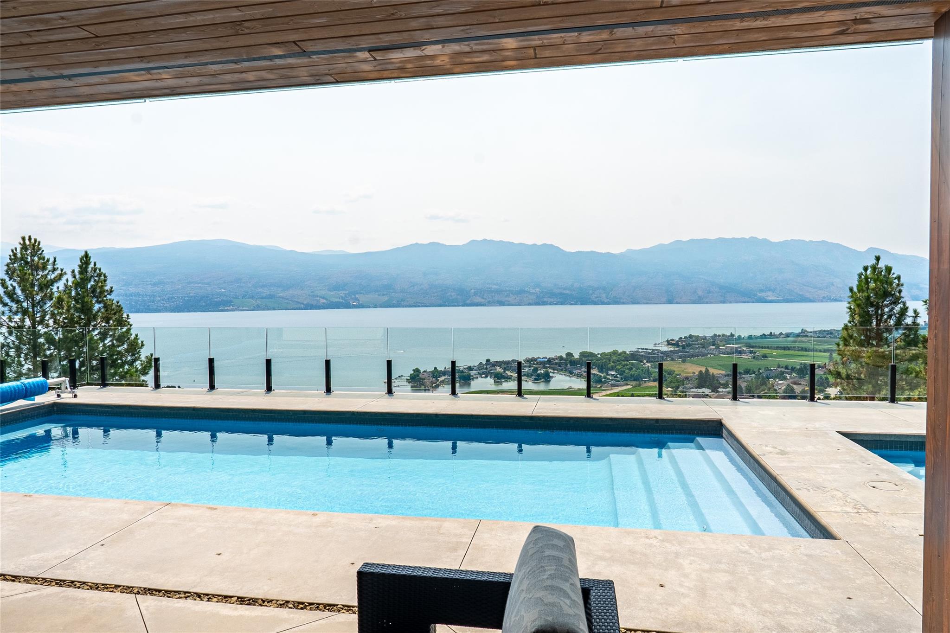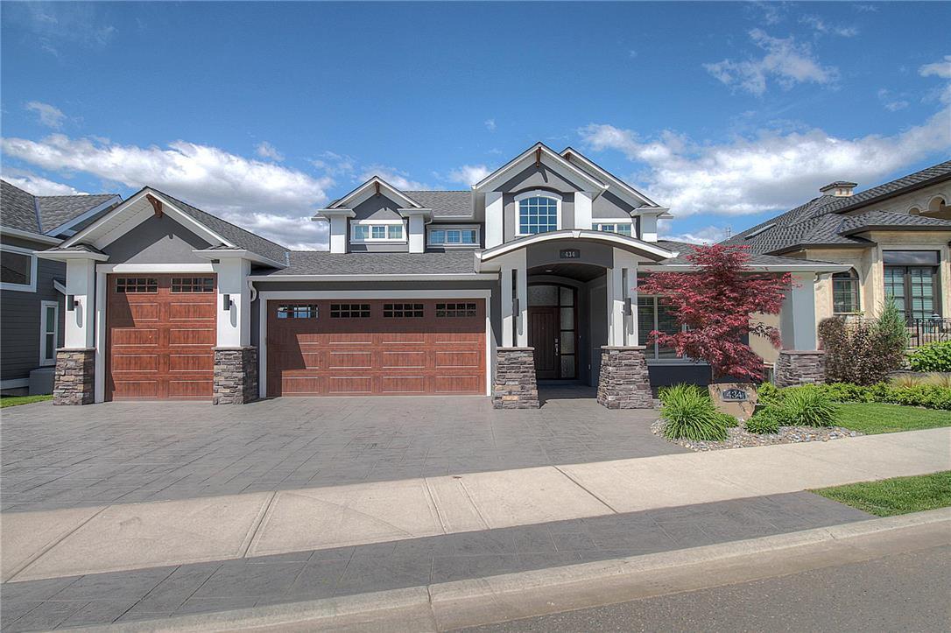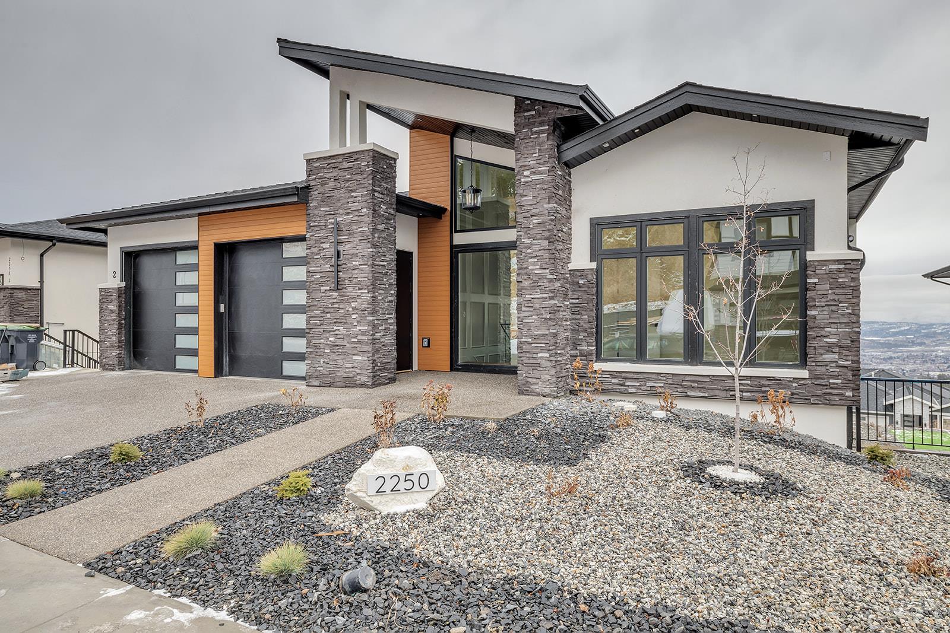- Kelowna
- West Kelowna
- Lake Country
- Peachland
- Beaverdell/Carmi
- Black Mountain
- Big White
- Crawford Estates
- Christian Valley / Westbridge
- Dilworth Mountain
- Ellison
- Fintry
- Glenrosa
- Glenmore
- Joe Rich
- Kelowna North
- Kelowna South
- Kettle Valley
- Lake Country North West
- Lake Country South West
- Lake Country East/Oyama
- Lakeview Heights
- Lower Mission
- McKinley Landing
- North Glenmore
- Peachland
- Rutland North
- Rutland South
- South East Kelowna
- Springfield/Spall
- Shannon Lake
- Smith Creek
- University District
- Upper Mission
- Westbank Center
- West Kelowna Estates
- Wilden
- Westside Road
-
Home
-
Communities
- Kelowna
- West Kelowna
- Lake Country
- Peachland
- Beaverdell/Carmi
- Black Mountain
- Big White
- Crawford Estates
- Christian Valley / Westbridge
- Dilworth Mountain
- Ellison
- Fintry
- Glenrosa
- Glenmore
- Joe Rich
- Kelowna North
- Kelowna South
- Kettle Valley
- Lake Country North West
- Lake Country South West
- Lake Country East/Oyama
- Lakeview Heights
- Lower Mission
- McKinley Landing
- North Glenmore
- Peachland
- Rutland North
- Rutland South
- South East Kelowna
- Springfield/Spall
- Shannon Lake
- Smith Creek
- University District
- Upper Mission
- Westbank Center
- West Kelowna Estates
- Wilden
- Westside Road
- Sellers
- Buyers
-
Blog
- About
-
Contact
By using our site, you agree to our
Terms of Use
and
Privacy Policy


